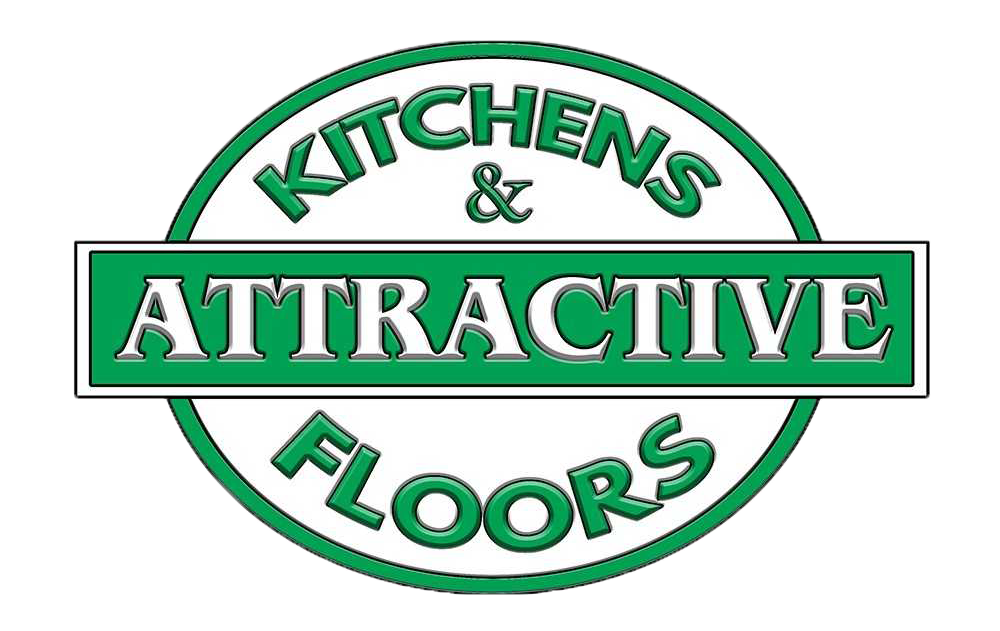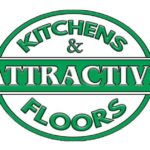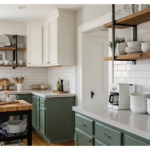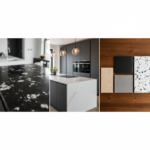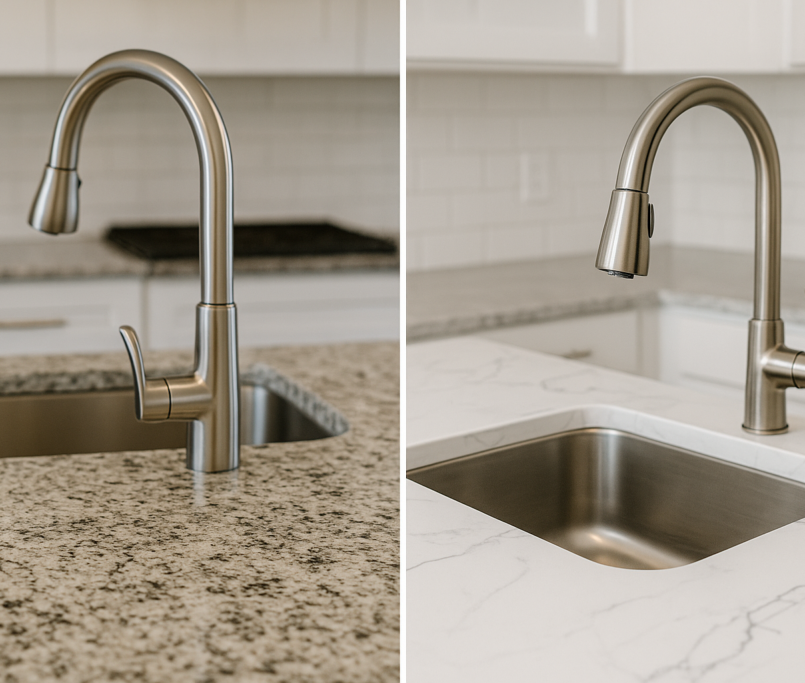Step-by-Step Guide to Planning Your Kitchen Renovation with an Elyria Contractor
Embarking on a kitchen transformation is an exciting endeavor, but it demands careful preparation. From defining objectives to lining up contractors, each step shapes the final result. Kitchen Renovation Company in Elyria specialists recommend beginning with a clear vision that incorporates layout optimization, material selection, and lifestyle needs. By grounding the process in realistic budget parameters and achievable timelines, homeowners avoid surprises down the road and keep projects on track.
How do you plan a kitchen renovation with an Elyria contractor?
Effective kitchen project planning hinges on collaboration between homeowners and seasoned professionals. Initially, clients articulate their daily routines, cooking habits, and entertaining goals, providing an invaluable blueprint for designers. Open dialogue about preferred aesthetics—whether transitional, modern farmhouse, or industrial chic—guides the selection of cabinetry, countertops, and fixtures. A well-defined scope at the outset minimizes scope creep and sets clear expectations for both parties.
Assessing existing infrastructure comes next. Contractors evaluate plumbing locations, electrical capacity, and load-bearing walls to confirm feasibility. Early engagement with a licensed electrician and plumber in Elyria ensures that safety codes are met and that desired appliance layouts, such as an island with a sink or cooktop, are viable. Strategic placement of lighting—over work triangles, inside cabinets, or under shelving—also falls within this phase, illuminating both form and function.
Budget alignment follows site evaluation. Detailed cost estimates are drafted to cover materials, labor, permits, and contingencies. Transparent discussions about premium upgrades—like quartz countertops, energy-efficient appliances, and custom millwork—help homeowners weigh long-term value against upfront investment. A preliminary budget spreadsheet, updated live during design revisions, fosters trust and mitigates overages later on.
Finally, homeowners schedule a kick-off meeting with the chosen contractor. A project timeline is established, outlining critical milestones: design sign-off, permitting, demolition start, rough-in inspections, finish carpentry, and final walkthrough. This living document becomes the central reference for everyone involved, ensuring that the Elyria kitchen remodel timeline is visible, realistic, and adaptable as the renovation unfolds.
What is the typical timeline for an Elyria kitchen remodel?
Renovation schedules can vary, but understanding each phase’s duration helps homeowners anticipate disruptions. Pre-construction activities such as design approval, material ordering, and permit applications typically occupy two to four weeks. During this window, tile samples, cabinet door styles, and countertop slabs are finalized, allowing procurement to begin. Any custom millwork, including bespoke cabinetry panels or architectural moldings, requires lead times of four to eight weeks.
The table below outlines a sample Elyria kitchen remodel timeline:
| Phase | Duration | Key Activities |
| Design & Permitting | 2–4 weeks | Finalizing plans, securing building permits |
| Demo & Rough-In | 1–2 weeks | Removing old fixtures, plumbing/electrical rough-in |
| Structural & Framing Adjustments | 1 week | Removing walls, adding beams, reinforcing floors |
| Cabinetry & Countertop Install | 1–3 weeks | Installing cabinets, mounting countertops |
| Flooring & Backsplash | 1–2 weeks | Laying hardwood/tile, applying grout or sealants |
| Trim Work & Paint | 1 week | Door casings, baseboards, wall paint coats |
| Final Fixtures & Punch List | 1 week | Appliance hookups, fixture installations, cleanup |
| Final Inspection & Handover | 1 day | Code inspection, homeowner walkthrough |
After demolition, contractors coordinate electricians, plumbers, and HVAC technicians for rough-in inspections. Once inspections pass, cabinetry installers and countertop fabricators complete their work. Flooring crews follow, and tile artisans deliver back-splash artistry before painters spring into action. The project rounds out with fixture installation—pendant lights, faucets, undermount sinks—and a thorough cleanup, culminating in a homeowner orientation to all new systems.
Why hire a Kitchen Renovation Company in Elyria?
Kitchen Renovation Company in Elyria brings local expertise, trade-partner networks, and streamlined processes to every project. These professionals understand Lorain County building codes, zoning requirements, and permit nuances, enabling faster approvals. They maintain vetted relationships with suppliers of premium materials—quartz, marble, reclaimed wood, and stainless steel—supporting quality craftsmanship and on-time delivery.
In addition to regulatory know-how, a reputable kitchen renovation firm in Elyria offers design services that translate concepts into detailed blueprints. Through 3D renderings and digital walkthroughs, homeowners visualize spatial arrangements, color palettes, and lighting schemes well before demo begins. This reduces costly mid-project changes and empowers informed decisions at every turn.
Project management under a single umbrella simplifies accountability. From scheduling subcontractors to ordering fixtures, a general contractor handles logistics, allowing homeowners to focus on daily life rather than coordinating trades. Transparent communication platforms—shared calendars, project dashboards, and weekly progress reports—ensure everyone stays in sync with milestones and budget updates.
Beyond installation, an established company often provides warranties on workmanship and materials. This peace of mind carries significant weight when integrating complex elements like low-voltage LED lighting, underfloor radiant heat, or built-in appliance garages. It also secures post-project support should minor adjustments or troubleshooting be needed months after completion.
What should a kitchen renovation checklist include when working in Elyria?
A comprehensive kitchen renovation checklist Elyria residents rely on serves as a master reference from inception through closure. To kick things off, the list captures project basics: contact details for the general contractor, design firm, permitting office, and preferred suppliers. It also notes project address, permit numbers, and key emergency contacts in case an issue arises after hours.
Design decisions populate the next section. This covers cabinet styles, finish options, door handles, countertop materials, backsplash tile patterns, and anchoring methods for floating shelves. Appliance specifications—dimensions, clearances, and electrical requirements for ranges, dishwashers, refrigerators, and microwaves—ensure that cut-outs and rough-ins are precise. Lighting design is factored in with fixture locations, dimmer switches, undercabinet modules, and any future smart home integrations.
Budget tracking is another pillar of the checklist. It itemizes costs for each line item—carpentry, plumbing, electrical, HVAC modifications, tiling, painting, and flooring. A column for quotes versus actual expenditures allows homeowners to flag variances and reallocate funds as needed. An additional contingency line, typically 10–15% of the overall budget, covers unforeseen issues like hidden water damage or structural reinforcements.
Schedule management ties into every element. The checklist should list planned start and finish dates for design sign-off, demolition, framing, rough-in, final installations, inspections, and project closure. Slippage in any phase triggers an update, feeding into a central timeline that everyone can view. Tracking dependencies—ordering a countertop only after cabinet install, for example—prevents bottlenecks and last-minute rush fees.
How to plan your Elyria kitchen project effectively?
Successful Elyria kitchen project planning extends beyond design and budgeting. It immerses homeowners in decision-making frameworks and purpose-driven workflows. The first step is scheduling a design consultation with an accredited kitchen designer in Elyria who will gather measurements, capture spatial constraints, and recommend optimal layouts. Whether the goal is an open-concept island for entertaining or a galley kitchen for efficiency, this strategic session forms the bedrock of the project.
Next, secure bids from multiple reputable contractors. Comprehensive proposals detail labor breakdowns, material allowances, and project deliverables. Comparing bids side-by-side—considering payment structures, liability insurance, and warranty terms—sheds light on the most transparent and trustworthy partners. It’s advisable to verify references, inspect past projects in person, and seek homeowner reviews to ensure reliability.
Following contractor selection, homeowners finalize design documentation. Professional renderings depict the placement of essential elements: sink under a garden-facing window, a cooktop flanked by vent hoods, and pantries with pull-out shelving. Innovative storage solutions like toe-kick drawers, vertical spice racks, or appliance garages maximize functionality in Elyria’s diverse housing stock, from bungalows to mid-century homes.
With designs locked, materials are ordered. Submitting orders for on-trend quartz countertops, custom shaker-style cabinets, and designer faucets early prevents supply-chain delays. Sourcing locally—visiting nearby showrooms or lumber yards—can expedite transit times and reduce shipping costs. Some suppliers also offer fulfillment scheduling so delivery aligns precisely with installation phases.
Choosing the Right Materials and Finishes for Your Elyria Kitchen Renovation
Material selection influences both aesthetics and durability for years to come. Hard surfaces deserve close attention: engineered hardwood often complements open-floor plans, while large-format porcelain tile delivers stain resistance near sinks and prep areas. Homeowners should weigh ease of maintenance, slip resistance, and long-term performance when choosing between wood, tile, or luxury vinyl plank.
Countertop options span from budget-friendly laminates to investment-grade quartz and granite. Quartz offers non-porous surfaces, low maintenance, and consistent patterns, while granite brings unique veining but requires periodic sealing. Homeowners may request full-slab viewing to inspect color consistency and edge profiles. Popular edges include eased, beveled, or waterfall faces for a modern twist.
Cabinetry materials also impact style and resilience. Constructed from solid maple or birch plywood with dovetail joints, high-end cabinets withstand daily wear. Thermofoil or laminate doors can be more economical but are less tolerant of heat and moisture. For those seeking specialty finishes or distressed looks, custom staining on alder or cherry wood brings warmth and distinction to any Elyria kitchen.
Hardware and fixtures serve as the jewelry of your kitchen. Pulls and knobs in brass, matte black, or polished chrome lend personality and tie together design cues. Faucets with pull-down sprayers, touchless activation, and pot-filler spouts elevate cooking functionality. Lighting fixtures, ranging from brass pendants to LED strips, underscore texture, and highlight architectural details.
Navigating Permits and Local Regulations in Elyria
Securing the right permits prevents costly stoppages and aligns work with Elyria’s building codes. Renovations that relocate plumbing fixtures, modify electrical circuits, or alter structural walls require permits from the Lorain County Building Department. A licensed contractor typically handles permit submissions, including detailed plans illustrating mechanical changes, load calculations, and HVAC modifications.
For more tips on saving costs during your kitchen renovation, check out this helpful cost-saving guide from Attractive Kitchens and Floors.
Understanding inspection stages prevents delays. Rough-in inspections occur after framing, electrical, and plumbing installation but before drywall. Final inspections follow after paint, trim, finish flooring, and fixture installation. Scheduling inspections early in the timeline allows buffer for potential code corrections. Most homeowners find that partnering with a contractor who pulls permits on their behalf streamlines this process.
Homeowners should anticipate zoning reviews if the project footprint changes, such as adding an island or bump-out addition. Setback rules, lot coverage ratios, and compliance with historic district guidelines (if applicable) can extend lead times. Early engagement with city planning staff provides clarity, reduces re-submittals, and upholds neighborhood standards.
Finally, stay abreast of safety standards. Ground-fault circuit interrupters (GFCIs) are required for countertop outlets. Smoke and carbon monoxide detectors must be interconnected if a wall is removed between sleeping areas and the kitchen. Adhering to these rules protects families and ensures a seamless final approval.
Integrating Modern Technology and Smart Appliances
Technology makes kitchens both more efficient and more luxurious. Smart refrigerators with inventory management alert homeowners when staples run low, while Wi-Fi-enabled ovens allow remote temperature adjustments. Wireless charging stations embedded in countertops keep devices powered and off the backsplash.
Under-cabinet LED lighting, controlled by dimmer or smartphone app, creates ambiance and boosts visibility for food prep. Voice-activated assistants assist with timers, recipe guidance, and grocery list updates, blending seamlessly into busy kitchens. Motorized blinds tied to daylight sensors automatically adjust to preserve natural light and regulate indoor temperatures.
Built-in USB ports, outlet strips hidden inside drawers, and charging stations in pantries prevent countertop clutter. Integrated sound systems play music or broadcast cooking tutorials, immersing homeowners in an interactive culinary experience. When designing your new layout, allocate dedicated circuits and network drops to support high-draw appliances and data needs.
Smart home integrations also include leak detection sensors under sinks or along water supply lines. These early-warning devices send notifications to smartphones, preventing water damage and high repair costs. Pairing sensors with automatic shut-off valves adds further protection, ensuring peace of mind for busy households.
Maximizing Functionality with Cabinetry and Storage Solutions
Every kitchen benefits from tailored storage that reflects cooking patterns and equipment. Pull-out pantry units store spices, canned goods, or small appliances on motorized carousels. Deep drawer organizers accommodate pots and pans horizontally, eliminating awkward overhead lifting. Lower cabinets with pull-out trays preserve accessibility for everyday dishes.
Corner spaces become practical with lazy susans or blind corner pullouts that glide outwards smoothly. Vertical dividers within cabinets keep baking sheets, cutting boards, and trays upright and organized. Dedicated drawer inserts for silverware, utensils, and cooking tools maintain order and prevent jumbled utensils.
Open shelving juxtaposed with closed cabinets balances display and concealment. Glass-front upper cabinets showcase curated dishware while concealed base cabinets hide bulky items. Floating shelves above islands or windowsills create surface area for cookbooks, greenery, or decorative accents.
Engaging a specialist in Cabinetry Renovation Elyria ensures that custom millwork aligns perfectly with floor plans and design aesthetics. Dimensionally accurate templates guide fabricators, guaranteeing that every door, drawer, and molding piece integrates seamlessly into the renovation.
Showcasing Inspiration: Kitchen & Bath Remodel Gallery
Exploring a Kitchen & Bath Remodel Gallery can spark fresh ideas for finishes, layouts, and color schemes. Online and in-person galleries highlight real projects, offering close-up views of unique tile patterns, innovative lighting configurations, and creative backsplash designs. Viewing completed kitchens with similar footprints provides a tangible sense of scale and flow.
Galleries also reveal trending design elements like two-tone cabinetry, concealed appliances behind decorative panels, or mixed-material islands featuring stone and wood combinations. Side-by-side comparisons of before-and-after shots illustrate how thoughtful planning transforms outdated kitchens into modern masterpieces. Touchpoints such as brass hardware on shaker inset doors or matte black fixtures in minimalist spaces become more relatable when seen in context.
Some galleries feature video walkthroughs that demonstrate functional details—like soft-close hinges, undercabinet lighting transitions, or hidden charging drawers—in action. These dynamic presentations deepen understanding of how each element contributes to daily convenience and visual harmony.
When homeowners bookmark standout designs, they create a bridge between abstract preferences and actionable blueprints. Sharing these favorites with contractors accelerates decision-making and ensures that the final design resonates with personal taste and practical needs.
Staying Ahead with Kitchen Design Trends
Keeping pace with emerging Kitchen Design Trends helps Elyria homeowners craft spaces that feel both contemporary and timeless. Currently, organic materials—linen-textured cabinetry, honed stone countertops, and earthenware backsplashes—lend warmth and sustainability. Matte finishes and muted color palettes in sage, charcoal, and navy provide a grounding backdrop for brass or copper accents.
Open-concept layouts continue to dominate, with islands serving as multifunctional hubs for seating, cooking, and storage. Integrated banquettes with upholstered seating bring coziness to breakfast nooks, while desk-style workstations accommodate remote work and homework in the heart of the home.
Curved cabinetry and rounded island edges soften hard lines, enhancing circulation and safety in high-traffic zones. Statement hoods with custom millwork function as architectural focal points above cooktops. Layered lighting—ambient, task, and accent—ensures adaptability from early morning coffee prep to evening entertaining.
Investing in sustainability through Energy Star appliances, recycled content countertops, and FSC-certified wood cabinets aligns kitchens with eco-conscious values. Biophilic touches like indoor herb gardens, live-edge wood accents, and natural light maximization foster wellness and a connection to nature.
Coordinating with Trades: Contractors, Electricians, and Plumbers
A cohesive team of skilled tradespeople underpins a smooth renovation. The general contractor typically vetting electricians, plumbers, carpenters, and tile installers for licensing, insurance, and quality of work. Clear scopes of work—documented in subcontracts—outline responsibilities, progress payment schedules, and completion criteria.
Electricians ensure that new outlets, hardwired ovens, and under-cabinet lighting meet code and power demands. They install GFCI and AFCI protection where required and integrate smart wiring for automation systems. Plumbers set up water supply lines for sinks, dishwashers, and refrigerators, verify drain slopes, and install shut-off valves for isolating individual fixtures.
Carpenters frame walls for expanded layouts, reinforce support beams for open-concept conversions, and build custom pantry or cabinet units on schedule. Once framing and rough-ins clear inspection, finish carpenters hang doors, install trim, and trim out cabinetry with precision. Tile installers follow with grout, sealants, and decorative accents that withstand moisture and heavy use.
Open communication among trades prevents conflicts—for example, ensuring that plumbing stub-outs do not interfere with cabinet base placement or that wiring pathways avoid beams. Weekly coordination meetings, led by the general contractor, keep everyone aligned on the Elyria kitchen remodel timeline and forthcoming inspection dates.
Managing Budget Expectations and Contingencies
While detailed estimates cover anticipated costs, setting aside a contingency fund is critical. Experts recommend reserving 10–15% of the project budget for unexpected items: water-damage remediation, structural reinforcements, or custom fixture modifications. This financial cushion helps homeowners say “yes” to on-the-fly upgrades without derailing the overall plan.
Transparent cost tracking reduces sticker shock. Using spreadsheet software or project-management apps, homeowners and contractors input finalized quotes into line items. As invoices arrive—whether for cabinetry, plumbing fixtures, or tile—figures are updated in real time. Variances trigger discussion about trade-offs: substituting a less expensive tile or deferring a premium appliance purchase.
Material allowances should accommodate price fluctuations. For instance, quartz slab rates can shift based on global supply and exchange rates, and hardwood flooring costs may reflect shortages. Early ordering secures current pricing and avoids rush-order premiums. Some suppliers offer price-lock agreements when deposits accompany material selections.
Open-book budgeting fosters trust. When contractors share supplier quotes and labor cost breakdowns, homeowners appreciate the rationale behind pricing. This transparency cements a partnership ethos, aligning everyone around achieving both design excellence and fiscal responsibility.
Ensuring Quality Through Inspections and Final Walkthrough
Quality control never takes a holiday. Throughout the renovation, interim inspections verify that framing, rough-in, and finish work comply with building codes and manufacturer specifications. A thorough punch list drafted before project closure captures any minor corrections—uneven grout lines, loose hardware, or paint touch-ups—ensuring that nothing escapes attention.
For the final walkthrough, homeowners examine every element: door alignment, countertop seam integrity, paint uniformity, faucet operation, and lighting dimming performance. A recorded set of observations, often photographed, forms the final punch list. Contractors resolve these items promptly, typically within a week of formal handover.
Homeowners also receive operating instructions for new systems—dishwasher cycles, smart-appliance apps, underfloor heating controls, and warranty registrations for appliances and cabinetry hardware. A well-organized binder or digital folder compiles user manuals, warranty documents, and permit records for future reference.
Post-project feedback fosters continuous improvement. Many contractors solicit homeowner testimonials and encourage clients to share their newly renovated space in online Kitchen & Bath Remodel Gallery showcases. This final step celebrates the transformation and supports local businesses with authentic endorsements.
Frequently Asked Questions (FAQs)
How long does a kitchen remodel take in Elyria?
A typical Elyria kitchen renovation spans eight to twelve weeks from design approval to final inspection, depending on project complexity and permit lead times.
What is the average cost of a kitchen renovation in Elyria?
Costs range from $25,000 for minor cosmetic updates to $70,000 or more for full gut renovations with high-end custom cabinets and premium appliances.
Do I need permits for a kitchen remodel in Elyria, OH?
Yes. Any work involving electrical, plumbing, structural changes, or building footprint modifications requires permits from the Lorain County Building Department.
How should I prepare my home before demolition begins?
Homeowners pack personal items, set up temporary cooking and prep areas, protect adjacent rooms, and arrange alternate restrooms if plumbing shutdowns are required.
What considerations are there for an Elyria kitchen remodel timeline?
Key factors include design approval, custom material lead times, permit processing, subcontractor availability, and seasonal demand peaks that can impact scheduling.
In conclusion, partnering with a professional team elevates every dimension of a kitchen overhaul. With thorough Elyria kitchen project planning, clear checklists, realistic timelines, and quality craftsmanship, homeowners achieve their vision without undue stress. For those seeking a seamless experience from concept to completion, Attractive Kitchens and Floors stands ready as your premier Kitchen Renovation Company in Elyria. Our decades of local expertise, commitment to transparent communication, and dedication to craftsmanship ensure that dreams translate into kitchens built to inspire daily life.
